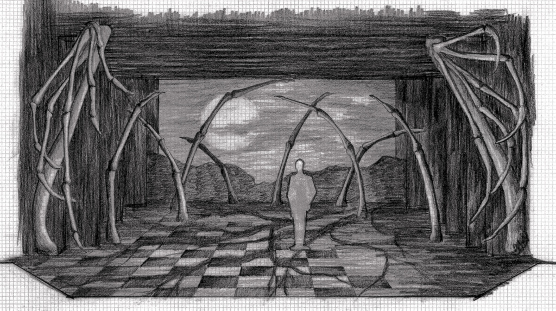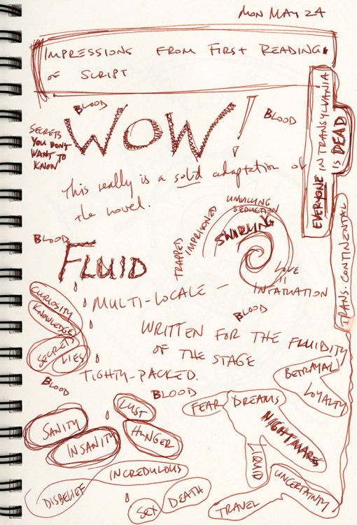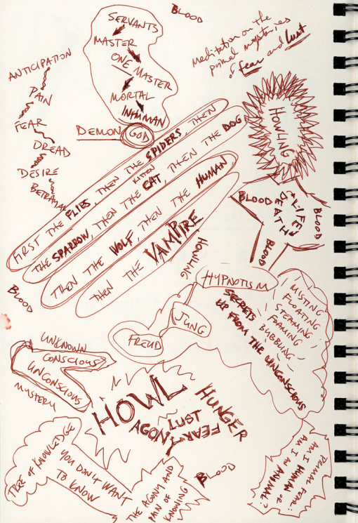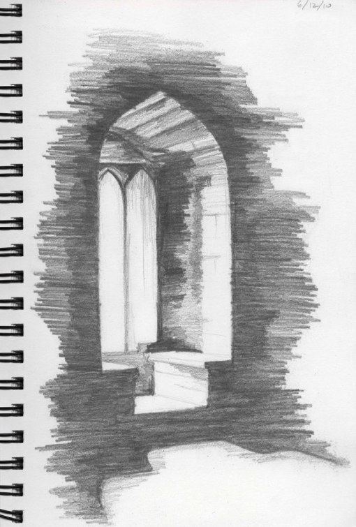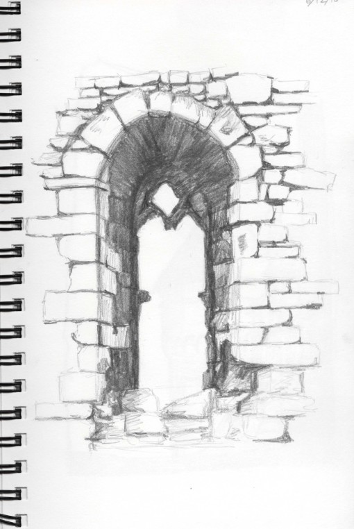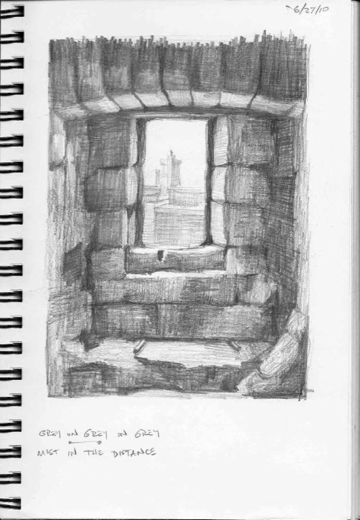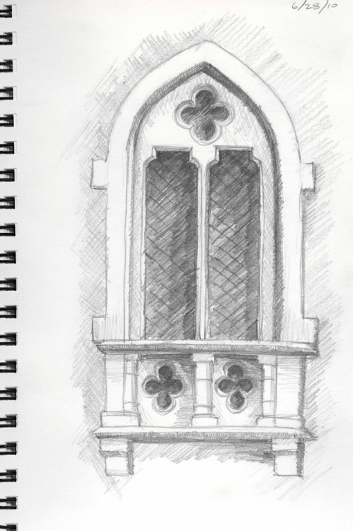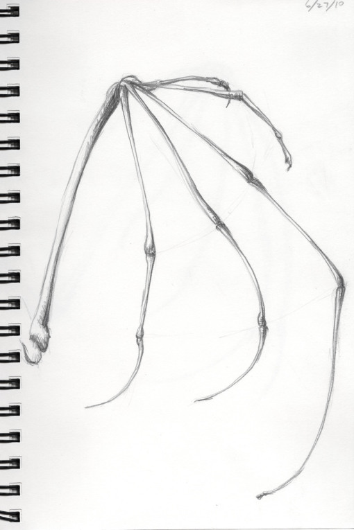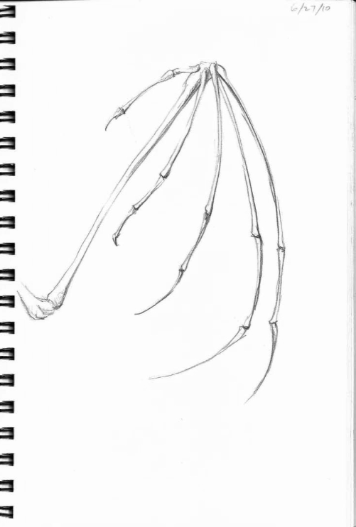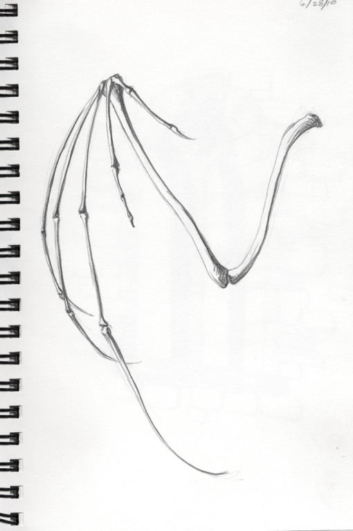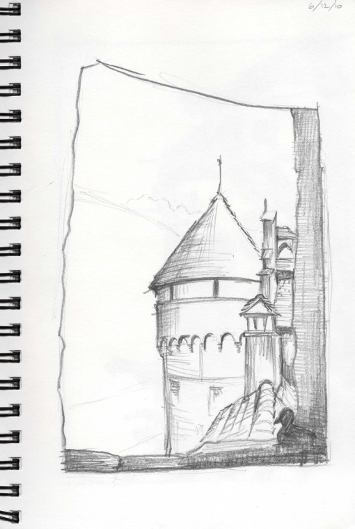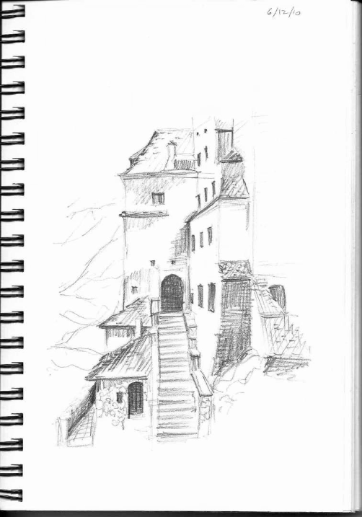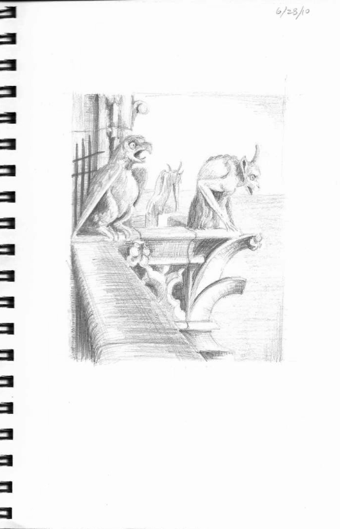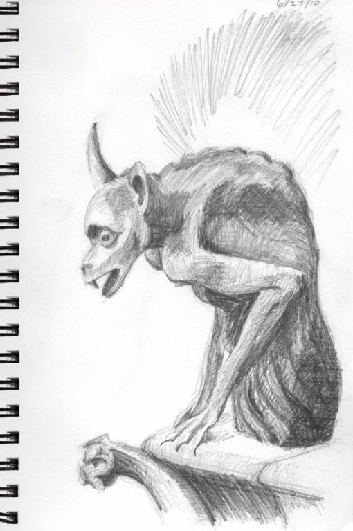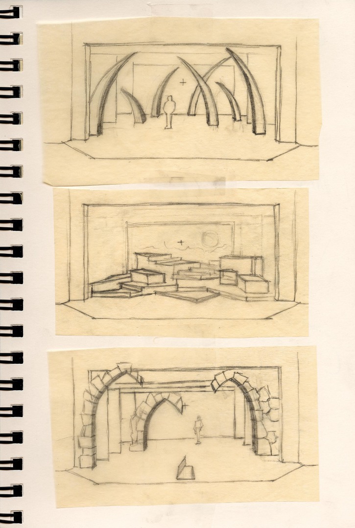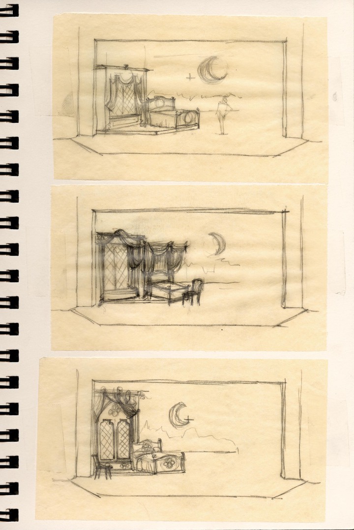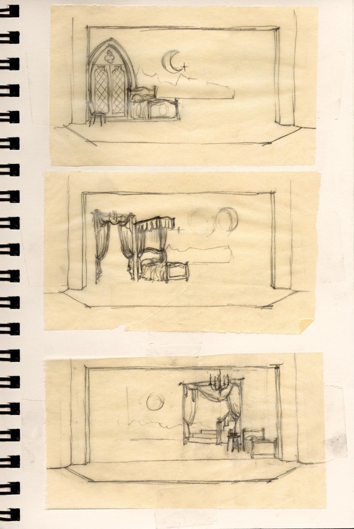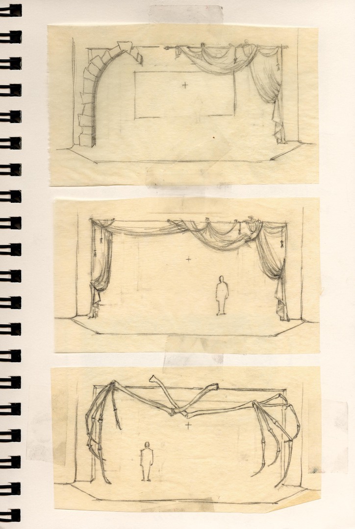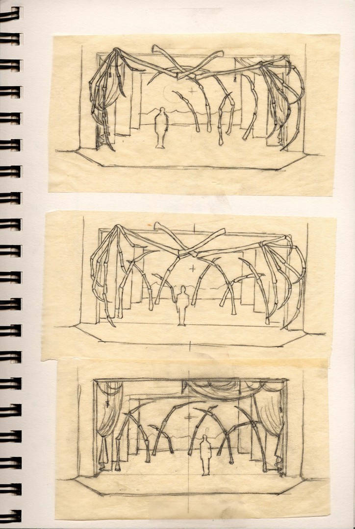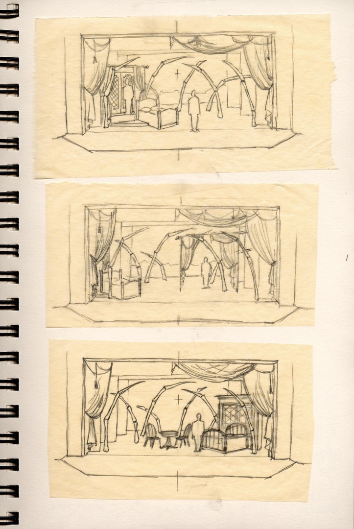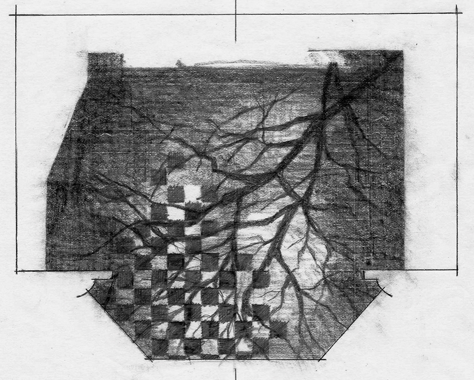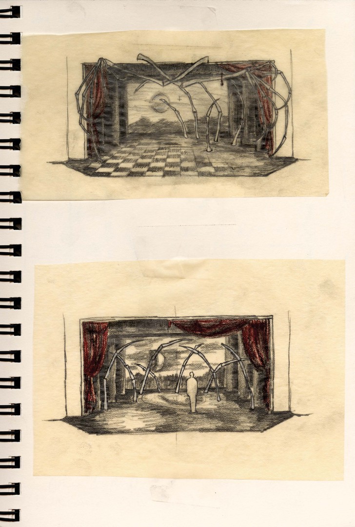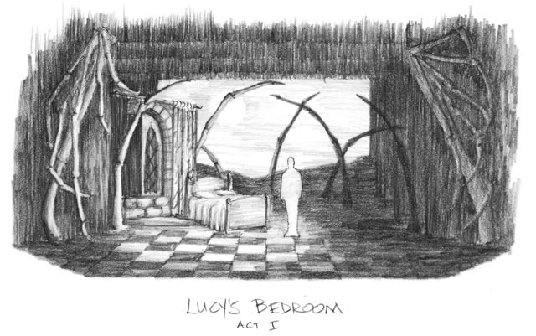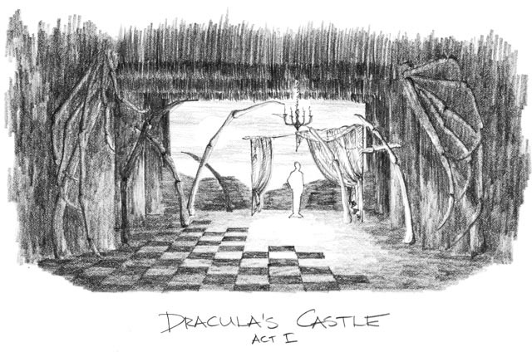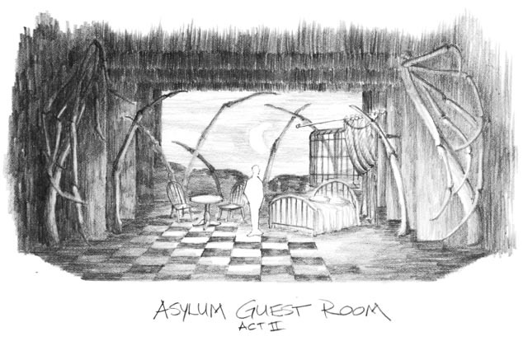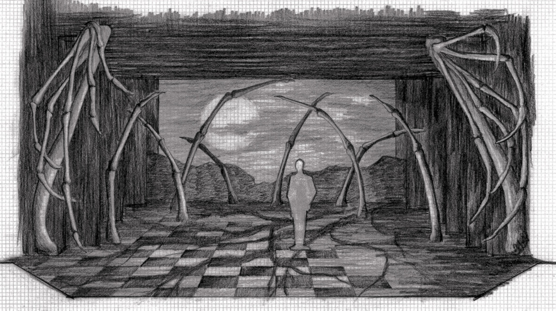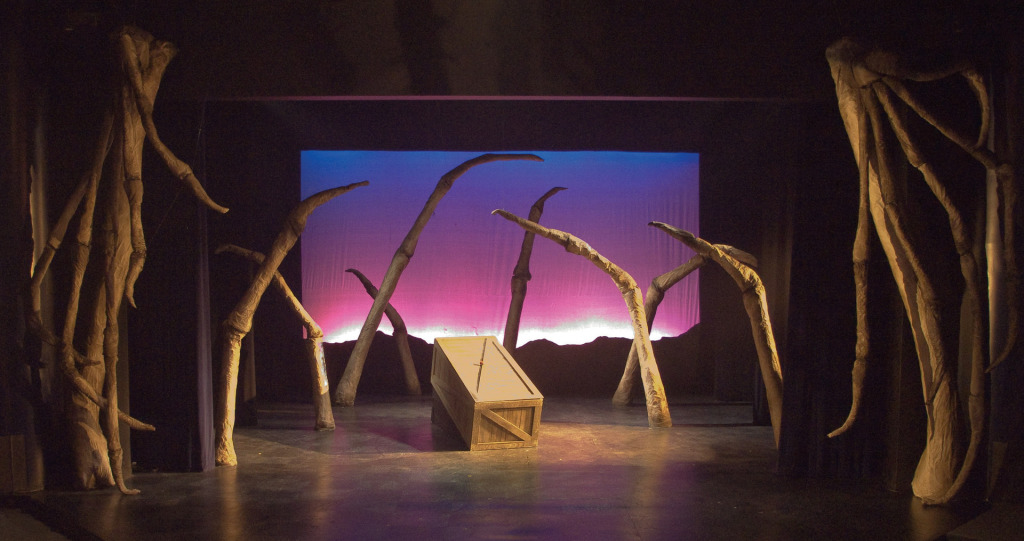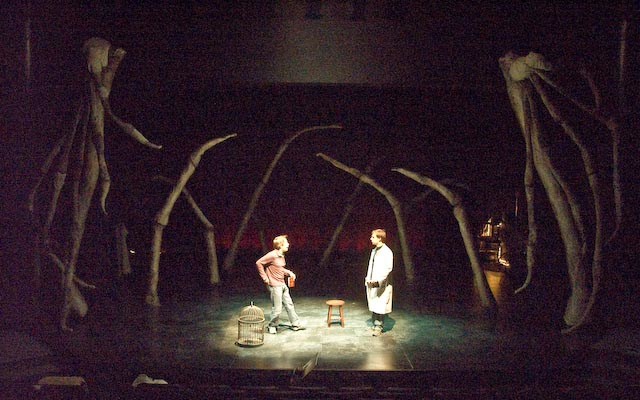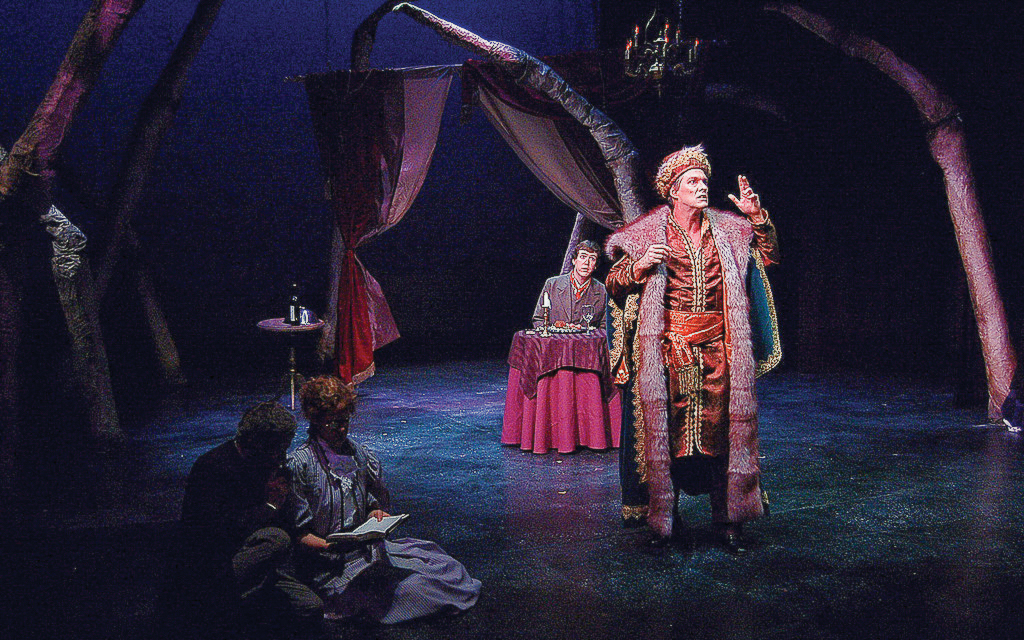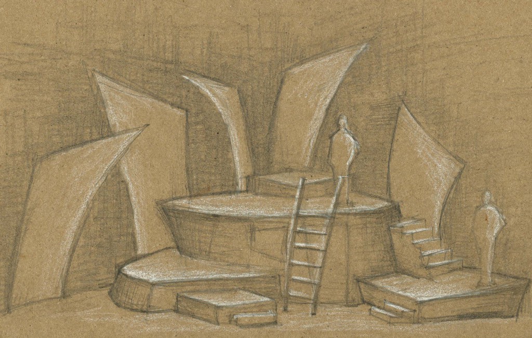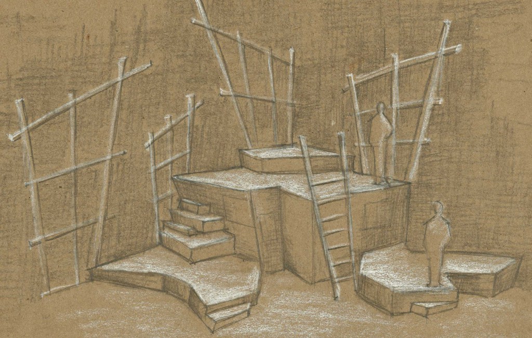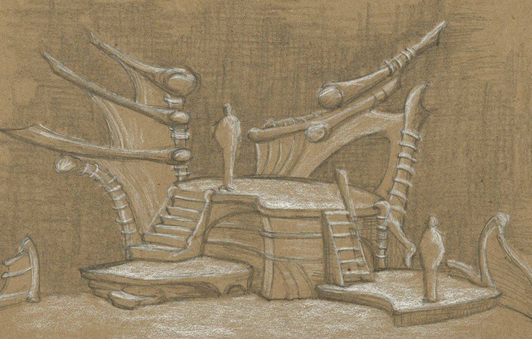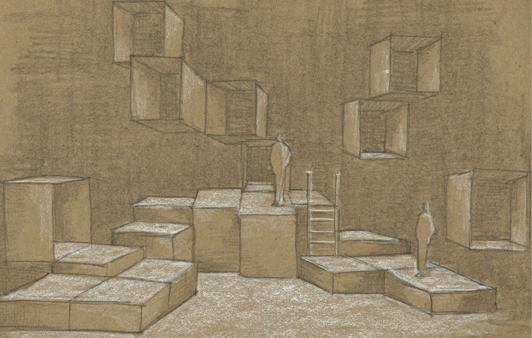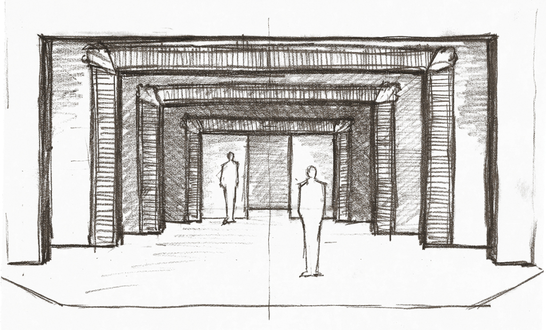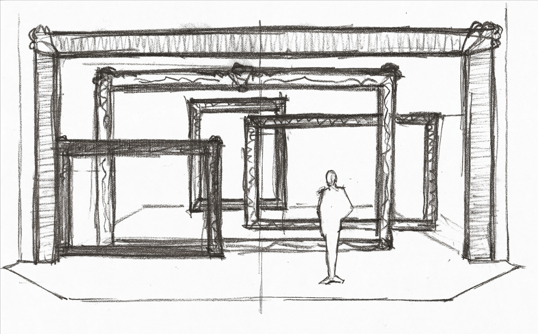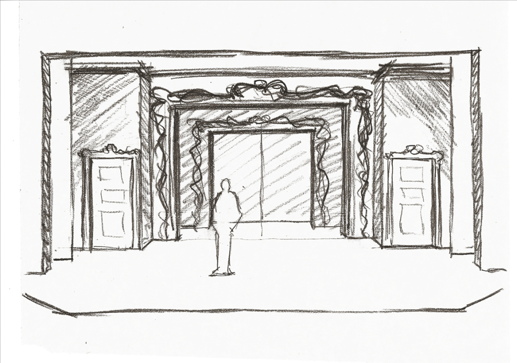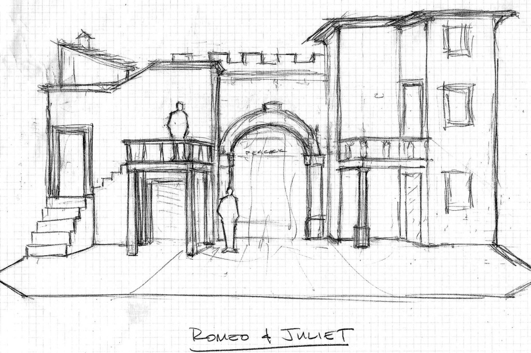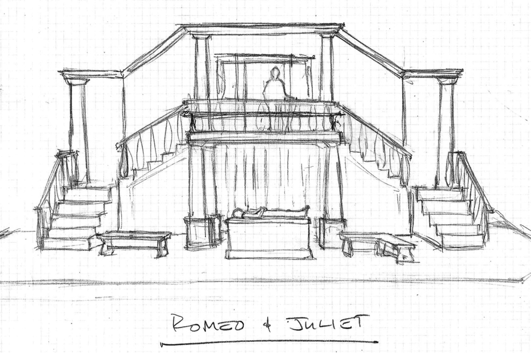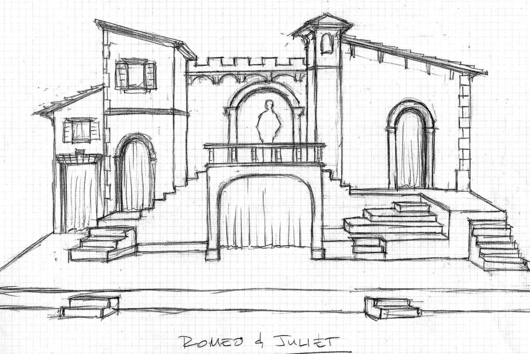

Design Process
To me, designing as so much more than drawing, painting and model-making. I am passionate about engaging in a strong creative process. This is a complex series of actions--a process of robust experimentation--that involves:
- detailed play analysis.
- robust visual research.
- inventing multiple solutions to the design problem.
- developing the best idea into a polished design.
This creative process underlies all my work.
Below is a step-by-step breakdown of my process as I designed the scenery for Dracula. This was the adaptation written by Steven Dietz, produced by Bloomsburg Theatre Ensemble in 2010.
Following the first reading of the script, I made a few notes. As you can see, the more I reflected on my first reading, the more my ideas flowed:
I gathered a variety of research images, and then sorted them to find the most intriguing images. By the time I finished this show, I had more than 500 research images.
Not worrying about specific choices for the scenery, I then spent time really looking at the images, by sketching them. I call this process "visual brainstorming," as the act of drawing actually inspires ideas.
The first set of sketches involved research images of windows:
I was intrigued by some research images of bat wing bones:
More visual brainstorms of interesting architectural elements:
Following my visual brainstorming, I sketched thumbnail drawings of some ideas that had occurred to me.
In these sketches, I pondered the idea of a unifying landscape:
I shared all my visual brainstorm drawings, as well as the initial thumbnails with director Laurie McCants. She made it clear that she wanted separate units for each locale. We agreed that Lucy's bedroom would be SR, Dracula's castle would be UL, and the asylum bedroom would be SL.
Playing with some ideas for Lucy's bedroom:
More ideas for Lucy's bedroom, as well as Dracula's castle:
I was concerned that the various locales would need some kind of a unifying device. I played with the idea of a false proscenium, using research of architectural elements and Victorian drapery. On a whim, I also played with a bat bone idea:
I received more feedback from Laurie. She agreed that the various locales were moving in the right direction. She then paused, and quietly said, "I keep thinking about those bat bones." I told her that I would be delighted to make a bone landscape, within which our various locales would play. Ah, the beauty of collaboration.
Playing with the bone idea, along with the various locales:
In this house, the floor is a prominent visual element. This is a sketch of a possible floor treatment:
More experimentation with the bone landscape:
After more discussion, and many more sketches and groundplans, we settled on the final arrangements of the various units. This is the final arrangement for Lucy's bedroom:
Final arrangement for Dracula's castle:
Final arrangement for the asylum bedroom. Note the bars on the window, as well as the image echoed in the headboard, footboard and chairs. Seriously, who wants to be an overnight visitor to an insane asylum?
Final rendering:
Final set photo:
The Dracula set with actors:
This entire process is repeated in every design that I do.
My book, Unmasking Theatre Design, unpacks this design process and creativity in great detail.
Sometimes the most exciting part of designing is inventing a variety of solutions to the design problem. Here are some sample preliminary sketches for Rhinoceros. Director Jackob G. Hofmann asked for an "alien landscape."
Some sample preliminary sketches for Jane Austen's Emma:
Some sample preliminary sketches for Romeo and Juliet:

